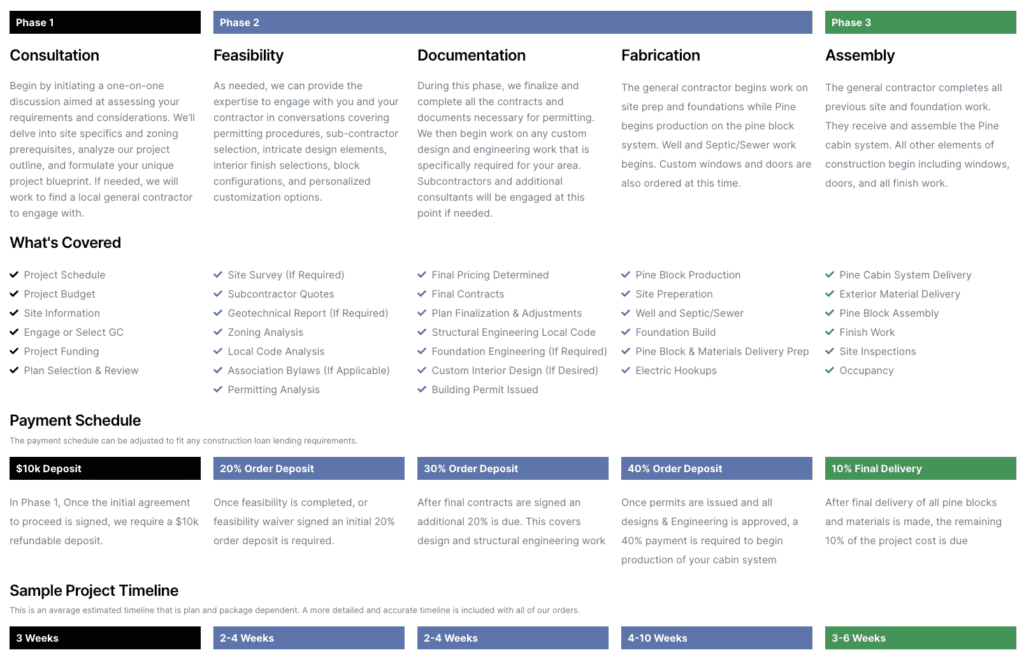Here's what to expect when you work with Pine
Details create success.
- John Wooden
Phase 1
Consultation
Begin by initiating a one-on-one discussion aimed at assessing your requirements and considerations. We’ll delve into site specifics and zoning prerequisites, analyze our project outline, and formulate your unique project blueprint. If needed, we will work to find a local general contractor to engage with.
Phase 2
Feasibility
As needed, we can provide the expertise to engage with you and your contractor in conversations covering permitting procedures, sub-contractor selection, intricate design elements, interior finish selections, block configurations, and personalized customization options.
Documentation
During this phase, we finalize and complete all the contracts and documents necessary for permitting. We then begin work on any custom design and engineering work that is specifically required for your area. Subcontractors and additional consultants will be engaged at this point if needed.
Fabrication
The general contractor begins work on site prep and foundations while Pine begins production on the pine block system. Well and Septic/Sewer work begins. Custom windows and doors are also ordered at this time.
Phase 3
Assembly
The general contractor completes all previous site and foundation work. They receive and assemble the Pine cabin system. All other elements of construction begin including windows, doors, and all finish work.
What's Covered
- Project Schedule
- Project Budget
- Site Information
- Engage or Select GC
- Project Funding
- Plan Selection & Review
- Site Survey (If Required)
- Subcontractor Quotes
- Geotechnical Report (If Required)
- Zoning Analysis
- Local Code Analysis
- Association Bylaws (If Applicable)
- Permitting Analysis
- Final Pricing Determined
- Final Contracts
- Plan Finalization & Adjustments
- Structural Engineering Local Code
- Foundation Engineering (If Required)
- Custom Interior Design (If Desired)
- Building Permit Issued
- Pine Block Production
- Site Preperation
- Well and Septic/Sewer
- Foundation Build
- Pine Block & Materials Delivery Prep
- Electric Hookups
- Pine Cabin System Delivery
- Exterior Material Delivery
- Pine Block Assembly
- Finish Work
- Site Inspections
- Occupancy
Payment Schedule
The payment schedule can be adjusted to fit any construction loan lending requirements.
$10k Deposit
In Phase 1, Once the initial agreement to proceed is signed, we require a $10k refundable deposit.
20% Order Deposit
Once feasibility is completed, or feasibility waiver signed an initial 20% order deposit is required.
30% Order Deposit
After final contracts are signed an additional 20% is due. This covers design and structural engineering work
40% Order Deposit
Once permits are issued and all designs & Engineering is approved, a 40% payment is required to begin production of your cabin system
10% Final Delivery
After final delivery of all pine blocks and materials is made, the remaining 10% of the project cost is due
Sample Project Timeline
This is an average estimated timeline that is plan and package dependent. A more detailed and accurate timeline is included with all of our orders.
3 Weeks
2-4 Weeks
2-4 Weeks
4-10 Weeks
3-6 Weeks
