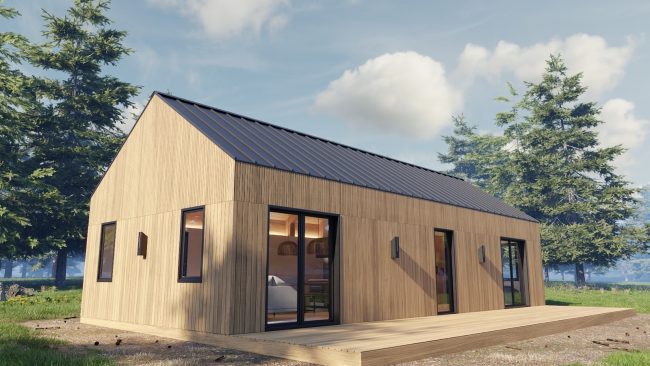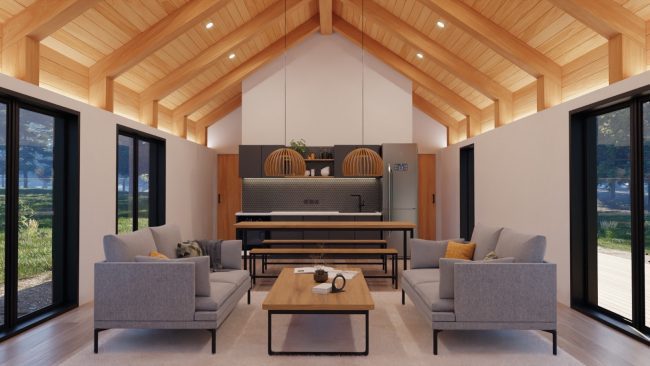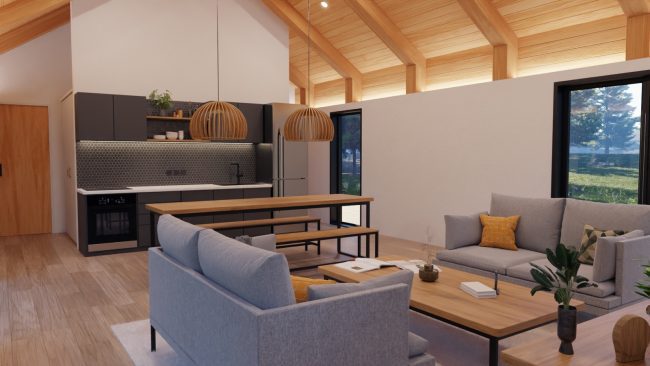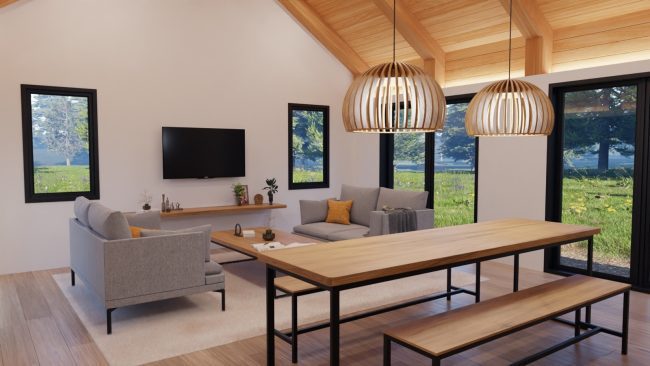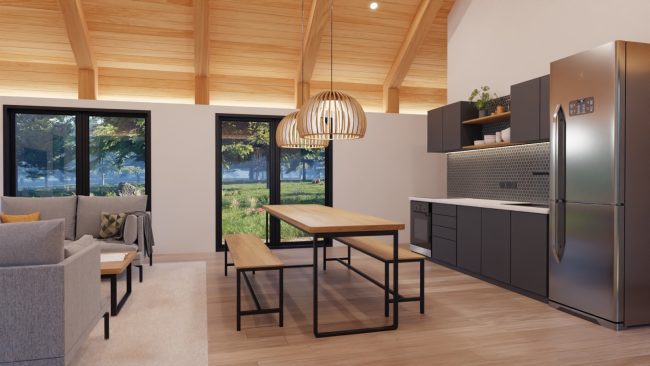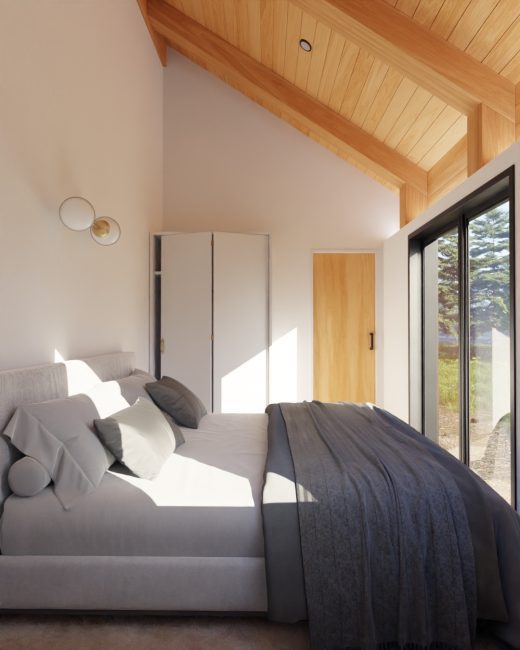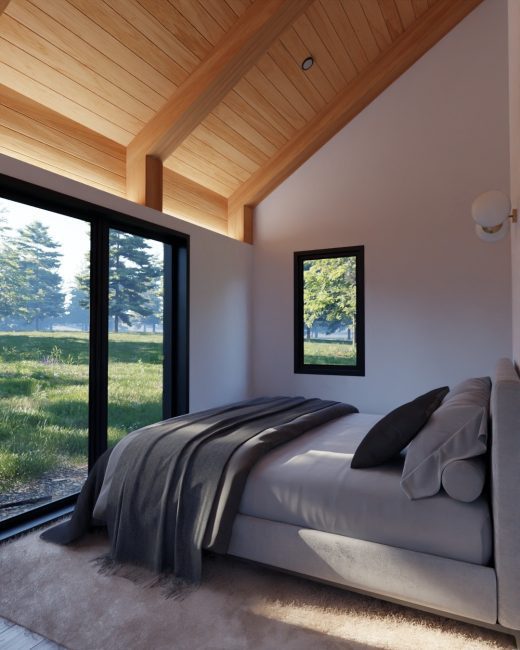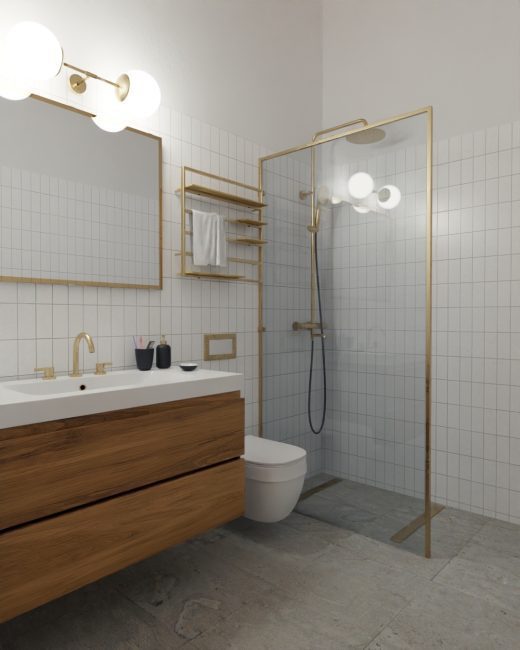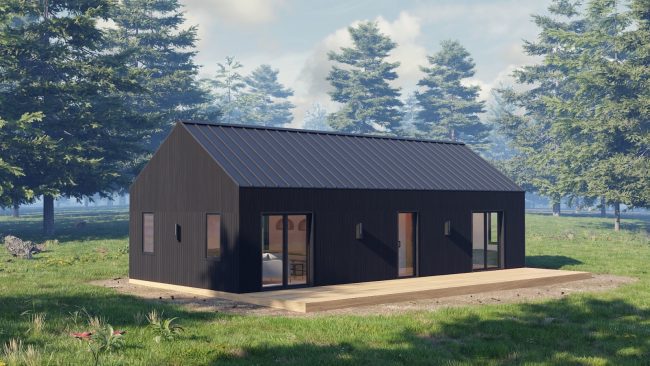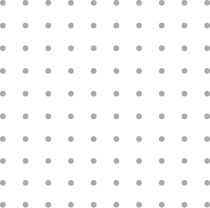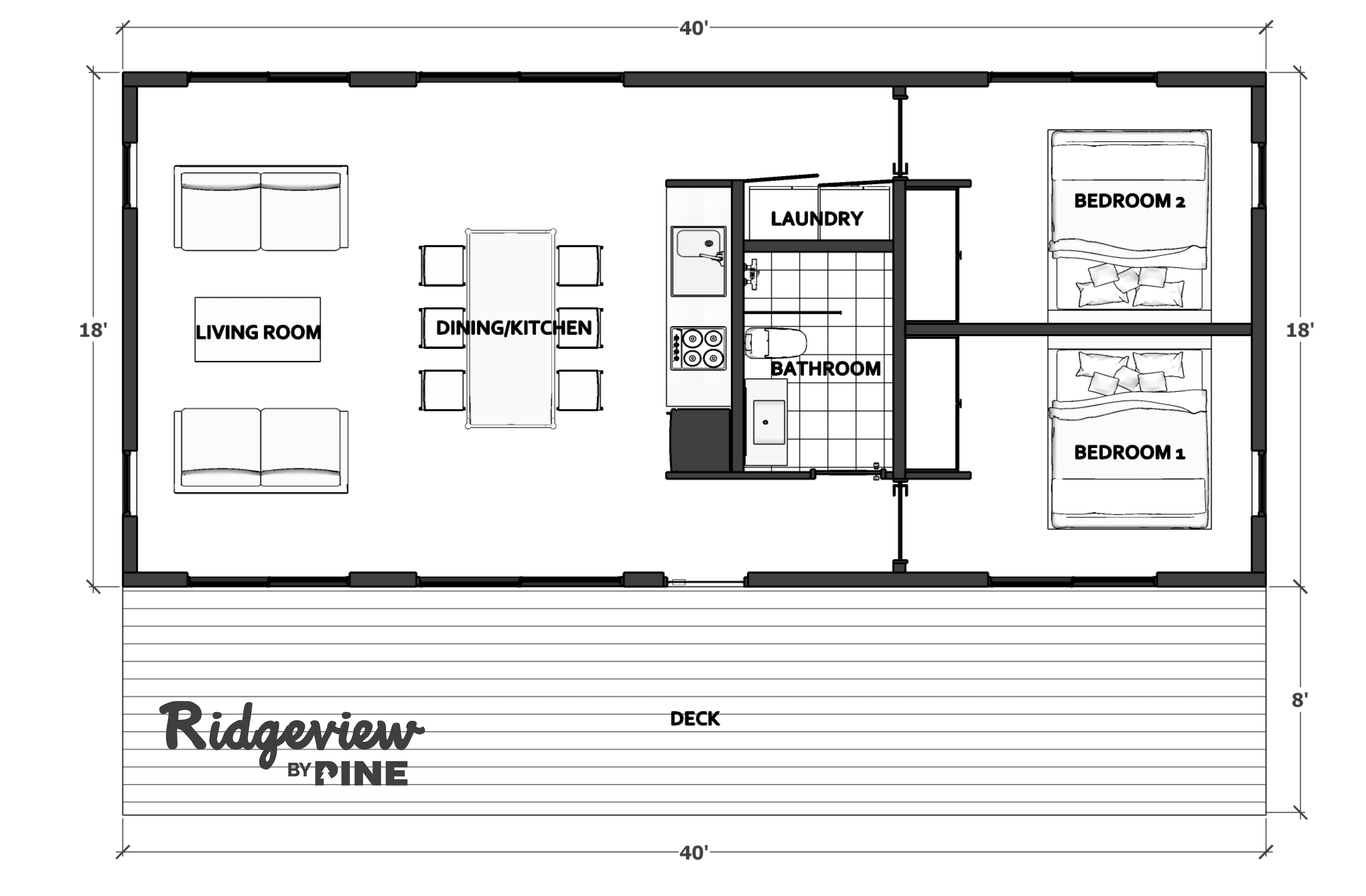- 720 Sq Ft
- Sleeps 4 - 6
- 2 Bedroom
- 1 Bathroom
- Site Assembled
The details
Perfect for small families and friends
At 18′ x 40′ the Ridgeview is the perfect size to get away from it all. This family friendly model has a large open floor plan with windows surrounding. Let nature inside with the Ridgeview.
- Luxurious glass and custom tile bathroom
- Full kitchen area with full fridge
- Two beds with full closets
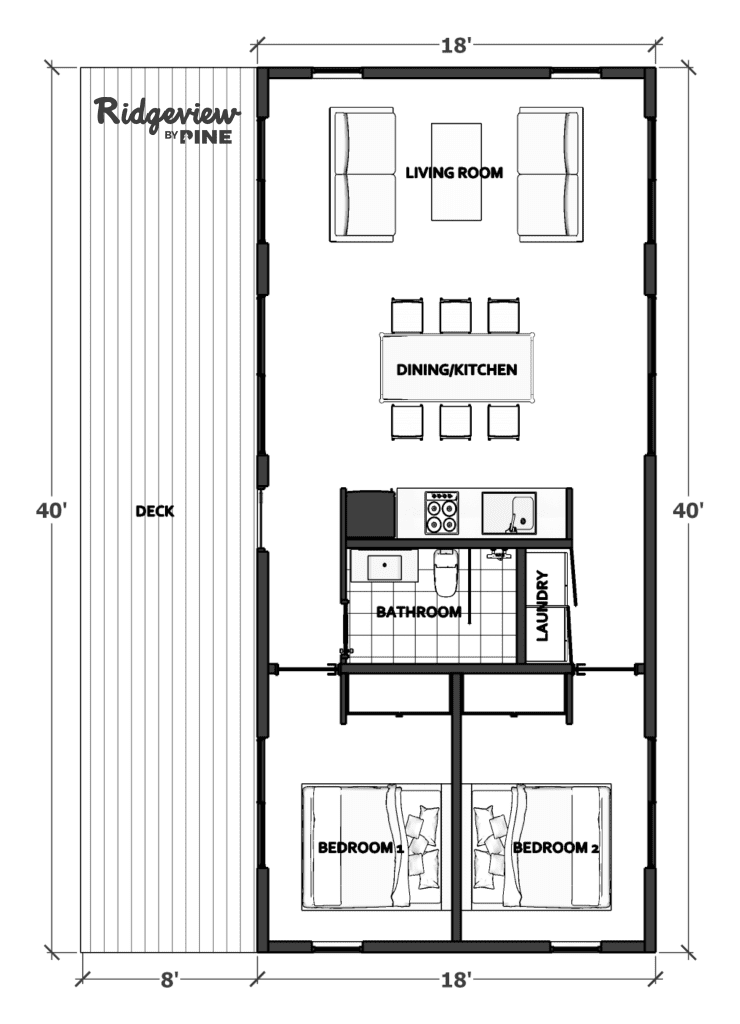
Pine
Ridgeview
Ridgeview Specs
Dimensions – 18′ x 40′
8:12 Roof Pitch
6′-0″ x 6′-8″ Glass Doors
3′-0″ Glass Entry Door
R-19 Insulated Walls
R-30 Insulated Floors
R-38 Insulated Ceilings
How It's Built
Concrete Mono Slab Foundation
Timber Fame
Structural Insulated Panels
Custom Doors & Windows
Black Metal Roof
Custom Glass Shower Panel
Drywall walls or Wood panels
Cedar Wood Siding
Custom Built Cabinets

The Layout
Explore The Cabins
Drag the bar left and right below to hide and reveal parts of the cabins.
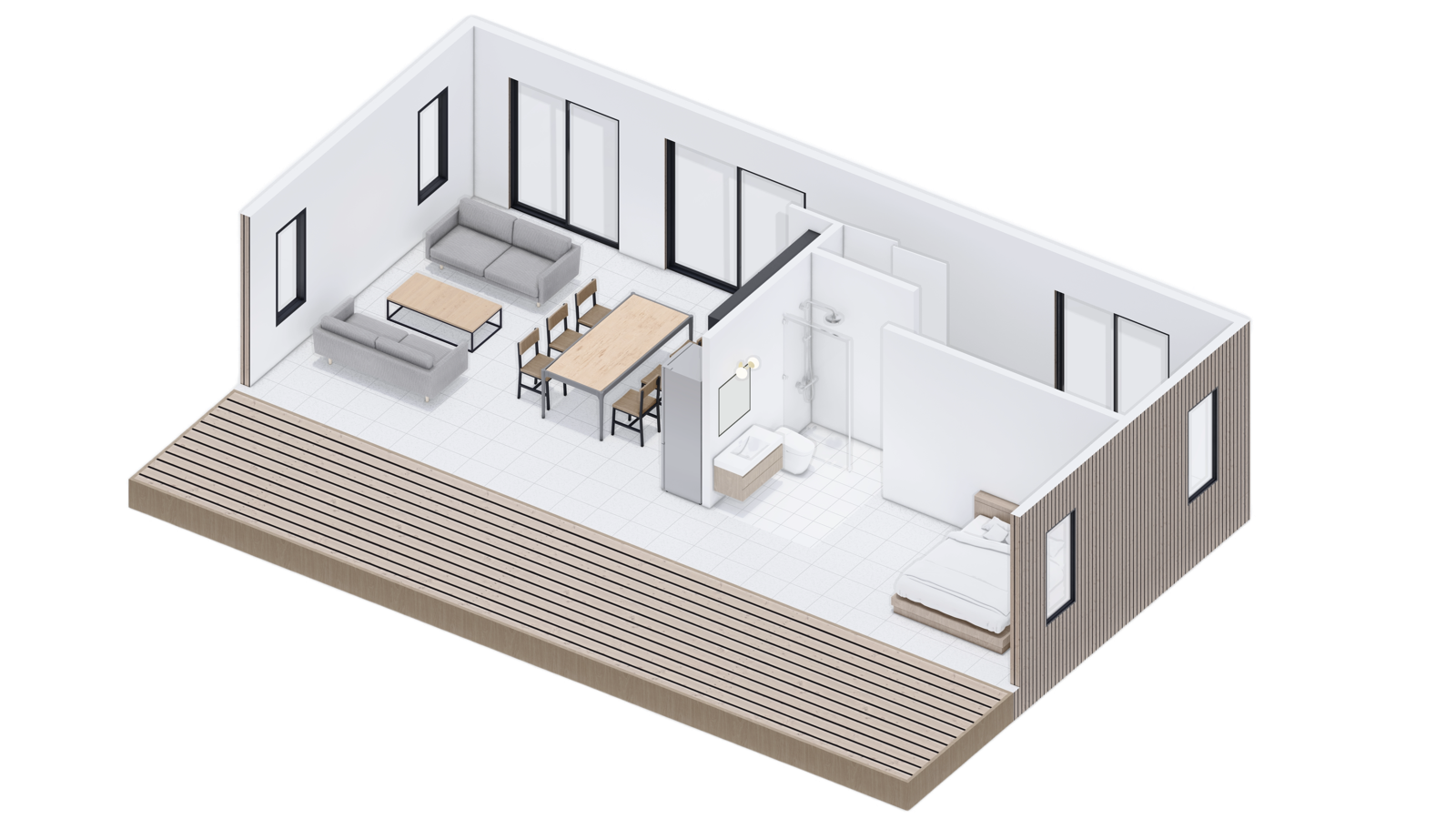
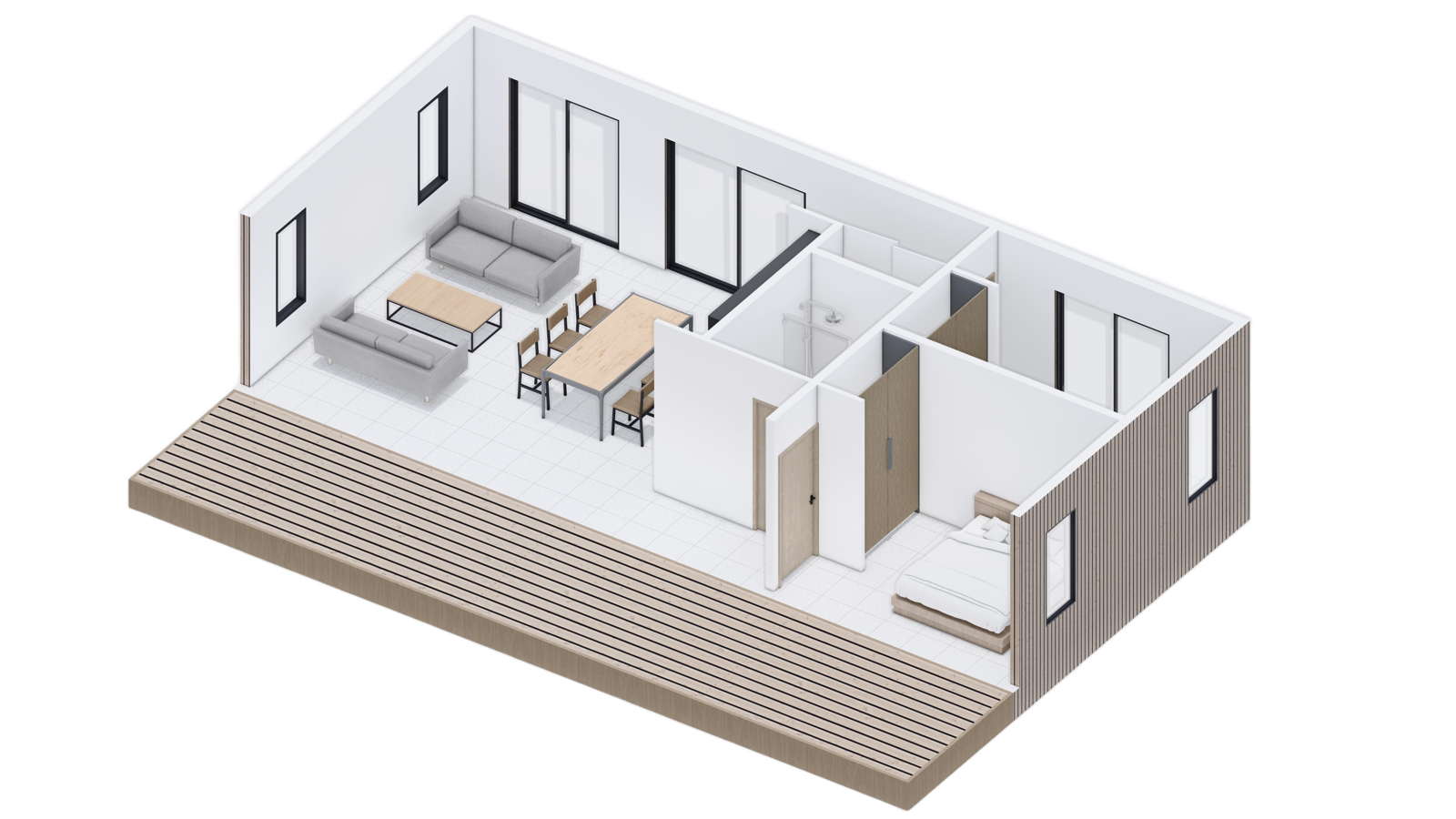
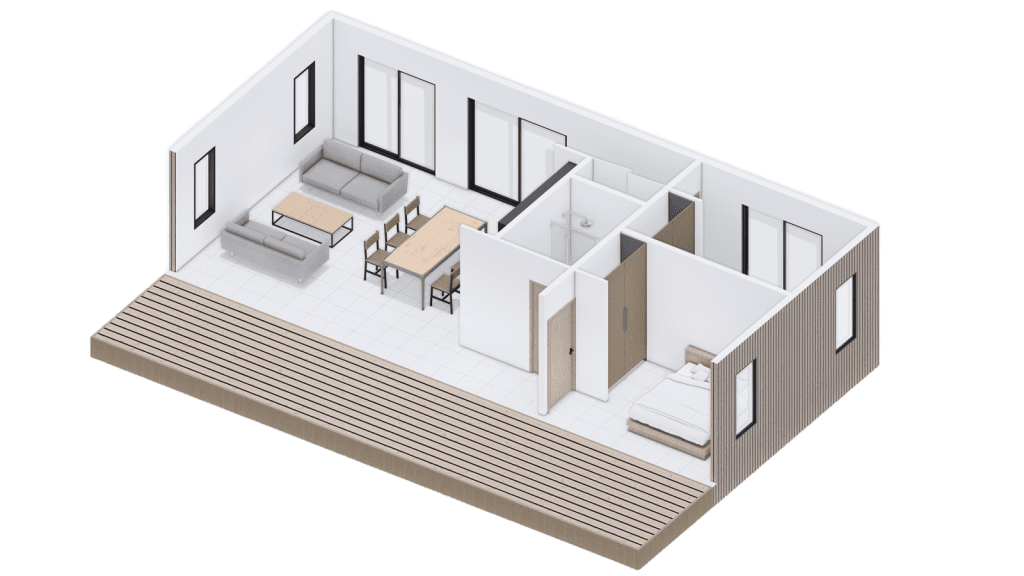
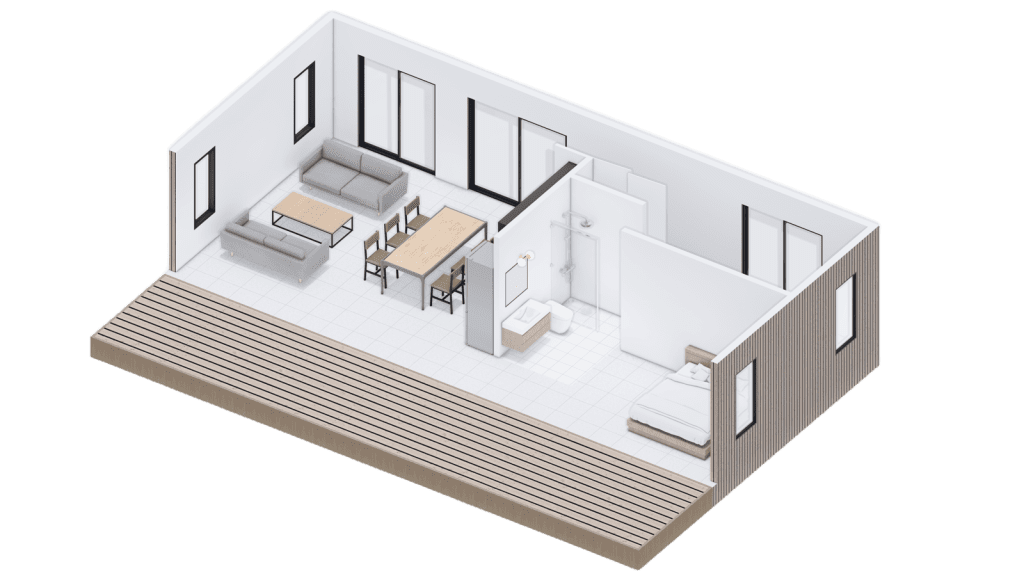
The Pricing
Simple, Straightforward, and Transparent pricing.
Our two tier pricing tier allows for a completely turn key structure where we hand you the keys when completed, or an option to finish the interior on your own, or with your own contractor.
Ridgeview
Weathertight
Includes the cabin structure and all exterior materials to make the cabin weathertight. Assembly not Included.
Starting at
$162k
Price Includes
- Exterior Structure
- Housewrap
- Wood Siding
- Windows and Exterior Doors
- Metal Roof
Ridgeview
Turnkey
If you want a complete, turnkey Pine cabin this is it. You can be completely hands off and let us handle the rest.
$189k
Price Includes
- Everything in Weathertight package
- Interior Finish Wall Panels
- Kitchen Cabinets
- Custom Tile Bathroom
- All Additional Finish Material
So What's not incuded?
In an effort to be completely transparent. We decided to point out what’s not included with our base package estimates above.
Foundations, Utilities, & Site Work
We provide detailed drawings showing specifically the type of foundation that is required, but the cost of the foundation, the site-work, and onsite utilities is not included.
Permits,Taxes, & Shipping
Based on your location, sales tax, permits, and shipping costs can vary dramatically, therefore we have not included them in our base pricing above. This can be estimated in site specific quote.
The Process
Curious How it works?
Whether you want a fully completed model, or DIY your own interior and finishes, we have you covered with two different options.
Project Kickoff
Begin by initiating a one-on-one discussion aimed at assessing your requirements and considerations. We’ll delve into site specifics and zoning prerequisites, analyze our project outline, and formulate your unique project blueprint. If needed, we will work to to make any adjustments or updates to plans as requested.
Project Commencement
Here we sign off on the final design details and will order all the specific materials for the project that have been agreed upon. Timelines will be established and all expectations will be outlined. We believe in over communicating and that our key to project success comes from an informed client.
Assembly
Whether your model(s) are built fully in our factory or assembled on-site, everything begins in house. Our team will begin construction and you’ll get automated updates along with photos/videos as your project progresses. Local buyers are welcome to schedule factory visits to see progress.
Want to learn more about how it works?
See detailed project timelines, payment schedule, and phase breakdowns.
partners
Let's work together
At Pine, we’re always looking to work with amazing investors and partners. No matter what your role, we want to find a way to work together. Check out our options below.
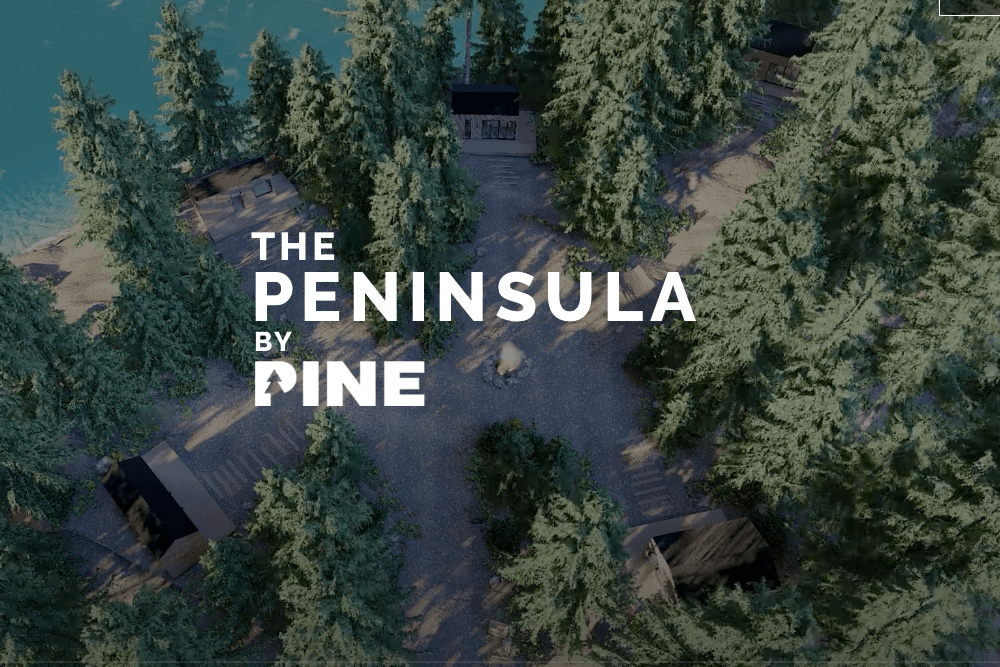
- INVEST WITH PINE
Join Other Investors in creating Pine branded Landscape Hotels
Whether you’re a seasoned Real Estate Investor or Institutional Venture Capital firm, we have offerings to match your level of interest. Let’s build something together!
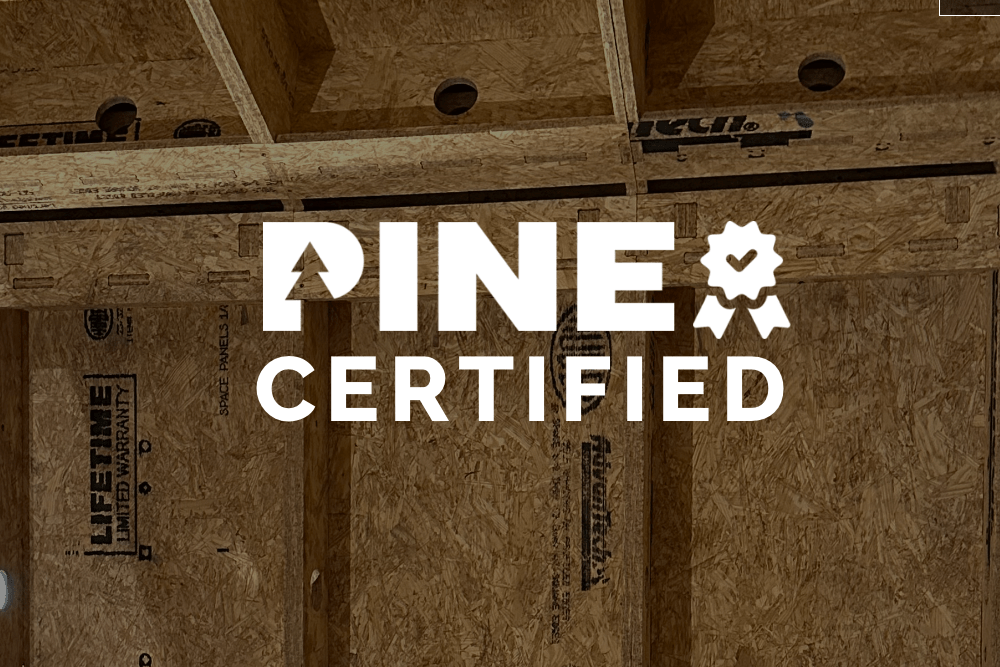
- Partner with pine
We're looking for Contractors and Builders
We’re looking for contractors and builders throughout the United States that we can partner with to both resell cabins and let us refer business to. When someone in your area reaches out to us directly, we want to bring you in as an assembly partner.
